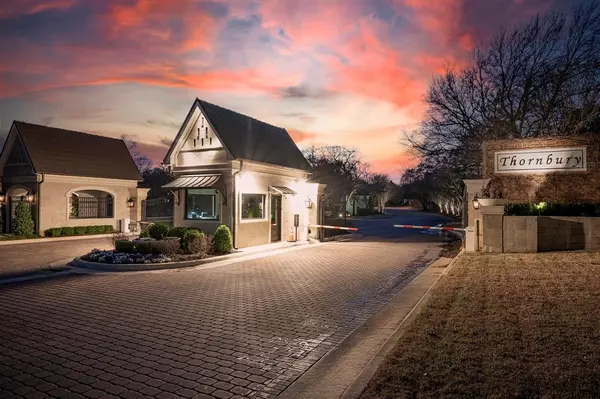$1,450,000
For more information regarding the value of a property, please contact us for a free consultation.
5 Beds
5 Baths
6,404 SqFt
SOLD DATE : 03/26/2024
Key Details
Property Type Single Family Home
Sub Type Single Family Residence
Listing Status Sold
Purchase Type For Sale
Square Footage 6,404 sqft
Price per Sqft $226
Subdivision Thornbury Brook Meadows
MLS Listing ID 20548631
Sold Date 03/26/24
Bedrooms 5
Full Baths 4
Half Baths 1
HOA Fees $261/qua
HOA Y/N Mandatory
Year Built 1989
Annual Tax Amount $15,206
Lot Size 0.611 Acres
Acres 0.611
Property Description
Estate home with timeless curb appeal located in the prestigious gated & guarded Thornbury! The bright and open floorplan boasts large windows allowing natural light to flow through. The home offers two large living rooms connected by a see-through fireplace, a Sunroom, Executive Study with built-ins and a fireplace, and a downstairs guest bed, bath, exercise room, and powder bath. White Kitchen featuring quartz countertops, updated stainless steel Sub-Zero and Wolf appliances, gas cooktop, and walk-in pantry. Large Primary suite with fireplace, marble countertops, and jetted tub. Upstairs Media Room complete with a fireplace and balcony overlooking the sparkling pool and spa! The backyard is an entertainer's dream with outdoor fireplace, built-in grill, and summer kitchen. This home provides a below-ground storm shelter- a rare find in Texas! This property is located in the highly acclaimed GCISD. Conveniently located between Dallas and Fort Worth, minutes from the DFW Airport!
Location
State TX
County Tarrant
Community Guarded Entrance
Direction From 183, turn north on Central Drive. Central becomes Jackson at traffic circle. Proceed 1 mile past traffic circle and turn left into guarded, gated entrance for Thornbury.
Rooms
Dining Room 2
Interior
Interior Features Built-in Features, Cable TV Available, Chandelier, Decorative Lighting, Eat-in Kitchen, Granite Counters, High Speed Internet Available, Kitchen Island, Multiple Staircases, Natural Woodwork, Open Floorplan, Pantry, Vaulted Ceiling(s), Wainscoting, Walk-In Closet(s)
Heating Central, Fireplace(s), Natural Gas, Zoned
Cooling Ceiling Fan(s), Central Air, Gas, Zoned
Flooring Carpet, Ceramic Tile, Hardwood, Marble, Travertine Stone
Fireplaces Number 4
Fireplaces Type Double Sided, Gas, Gas Logs, Gas Starter, Library, Living Room, Master Bedroom, Outside, Recreation Room, See Through Fireplace
Equipment Intercom
Appliance Built-in Refrigerator, Dishwasher, Disposal, Gas Cooktop, Gas Oven, Microwave, Double Oven, Plumbed For Gas in Kitchen, Refrigerator, Trash Compactor
Heat Source Central, Fireplace(s), Natural Gas, Zoned
Laundry Electric Dryer Hookup, Utility Room, Full Size W/D Area, Washer Hookup
Exterior
Exterior Feature Attached Grill, Barbecue, Built-in Barbecue, Covered Patio/Porch, Gas Grill, Rain Gutters, Lighting, Outdoor Grill, Outdoor Kitchen, Outdoor Living Center, Private Yard
Garage Spaces 3.0
Fence Fenced, Wood, Wrought Iron
Pool Gunite, In Ground, Outdoor Pool, Pool Sweep, Pool/Spa Combo
Community Features Guarded Entrance
Utilities Available Cable Available, City Sewer, City Water, Concrete, Curbs, Electricity Available, Natural Gas Available, Sewer Available
Roof Type Metal
Total Parking Spaces 3
Garage Yes
Private Pool 1
Building
Lot Description Interior Lot, Landscaped, Lrg. Backyard Grass, Many Trees, Sprinkler System, Subdivision
Story Two
Foundation Slab
Level or Stories Two
Structure Type Brick
Schools
Elementary Schools Taylor
Middle Schools Colleyville
High Schools Colleyville Heritage
School District Grapevine-Colleyville Isd
Others
Ownership James E. & Kimberly Hamilton
Acceptable Financing Cash, Conventional, VA Loan
Listing Terms Cash, Conventional, VA Loan
Financing Conventional
Read Less Info
Want to know what your home might be worth? Contact us for a FREE valuation!

Our team is ready to help you sell your home for the highest possible price ASAP

©2025 North Texas Real Estate Information Systems.
Bought with Debbie Petty • Williams Trew Real Estate
"My job is to find and attract mastery-based agents to the office, protect the culture, and make sure everyone is happy! "
2937 Bert Kouns Industrial Lp Ste 1, Shreveport, LA, 71118, United States






